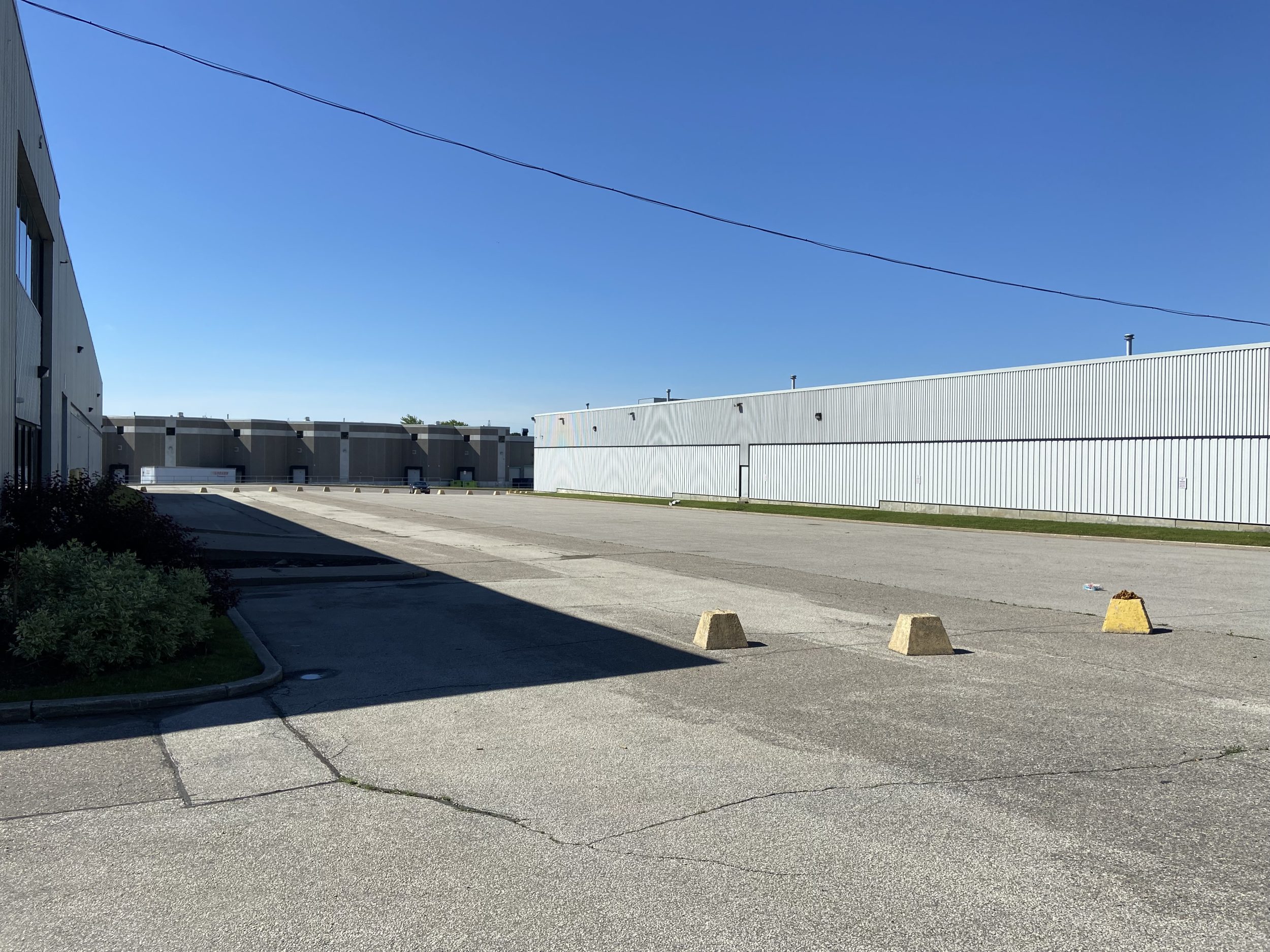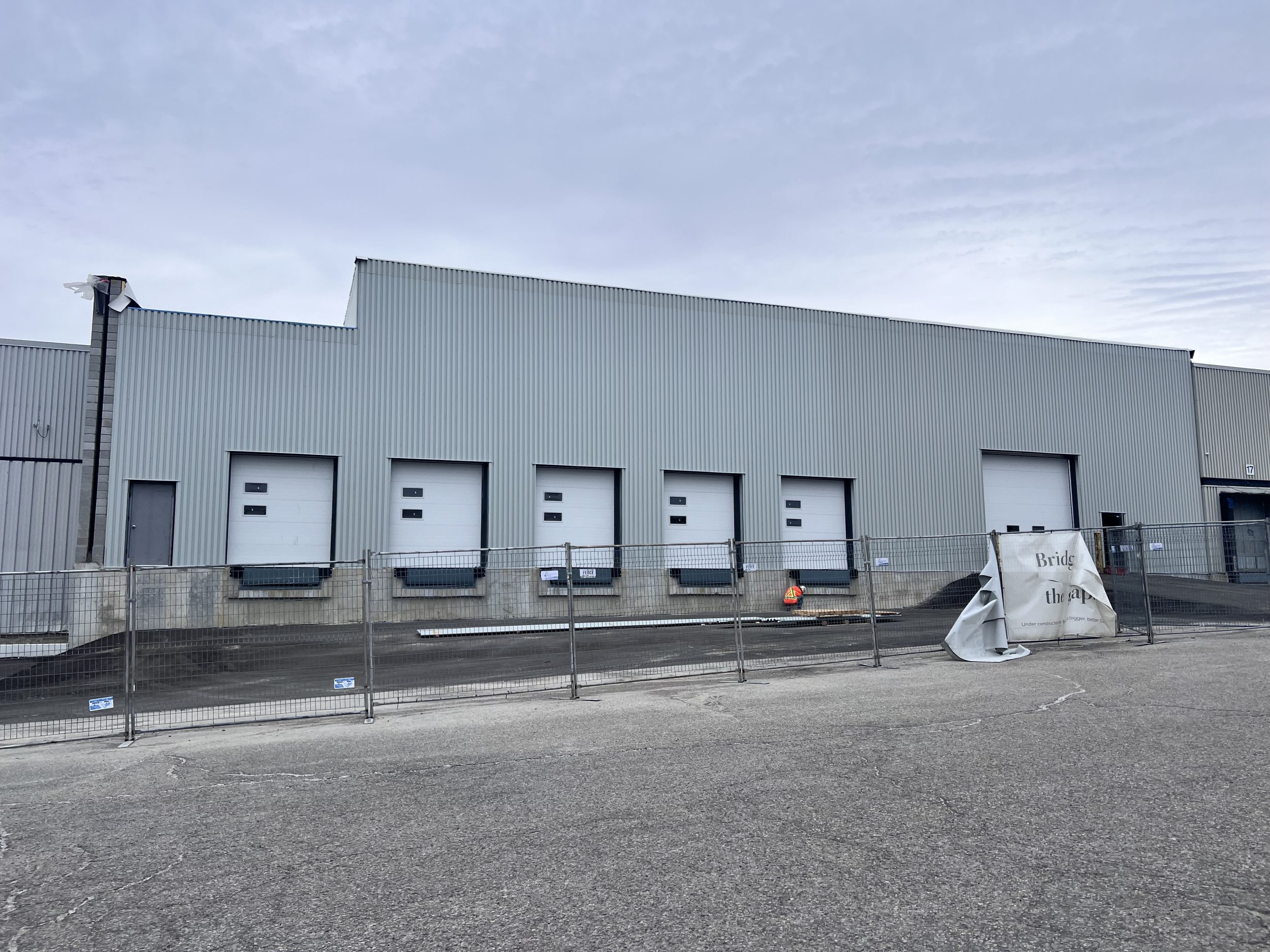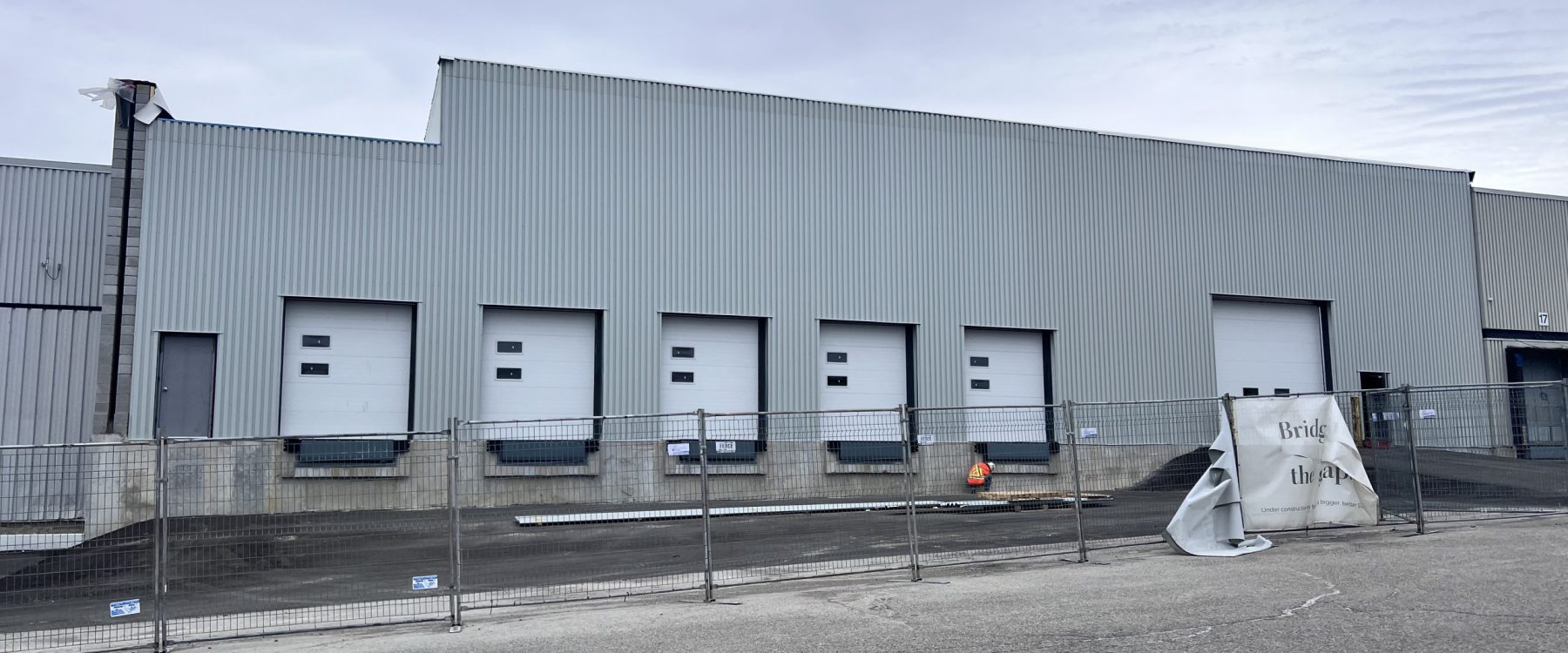Sunpan Trading embarked on a transformative journey with the construction of a new industrial building in Scarborough. This endeavor involved the integration of two separate buildings into a unified structure, resulting in the creation of approximately 35,000 square feet of pristine industrial space.
Project Scope:
The project’s focal point was the amalgamation of two distinct structures into one cohesive unit. Through meticulous planning and execution, we seamlessly connected these buildings, ensuring optimal functionality and spatial efficiency. Our goal was not merely to construct a space but to engineer a facility that would streamline Sunpan Trading’s operations while offering versatility for future growth and adaptation.
Challenges and Solutions:
Integrating two separate buildings presented several challenges, including structural alignment, logistical coordination, and ensuring regulatory compliance. Our team navigated these hurdles with finesse, employing innovative engineering solutions and leveraging our extensive experience in industrial construction.
Key Features:
- Unified Space: By joining the two buildings, we created a unified space conducive to Sunpan Trading’s operational needs, fostering collaboration and efficiency.
- Enhanced Capacity: The expanded facility offers approximately 35,000 square feet of industrial space, providing ample room for current operations and accommodating future expansion.
- Optimized Design: Every aspect of the design was meticulously crafted to maximize functionality and optimize workflow, enhancing productivity and performance.
Before & After



