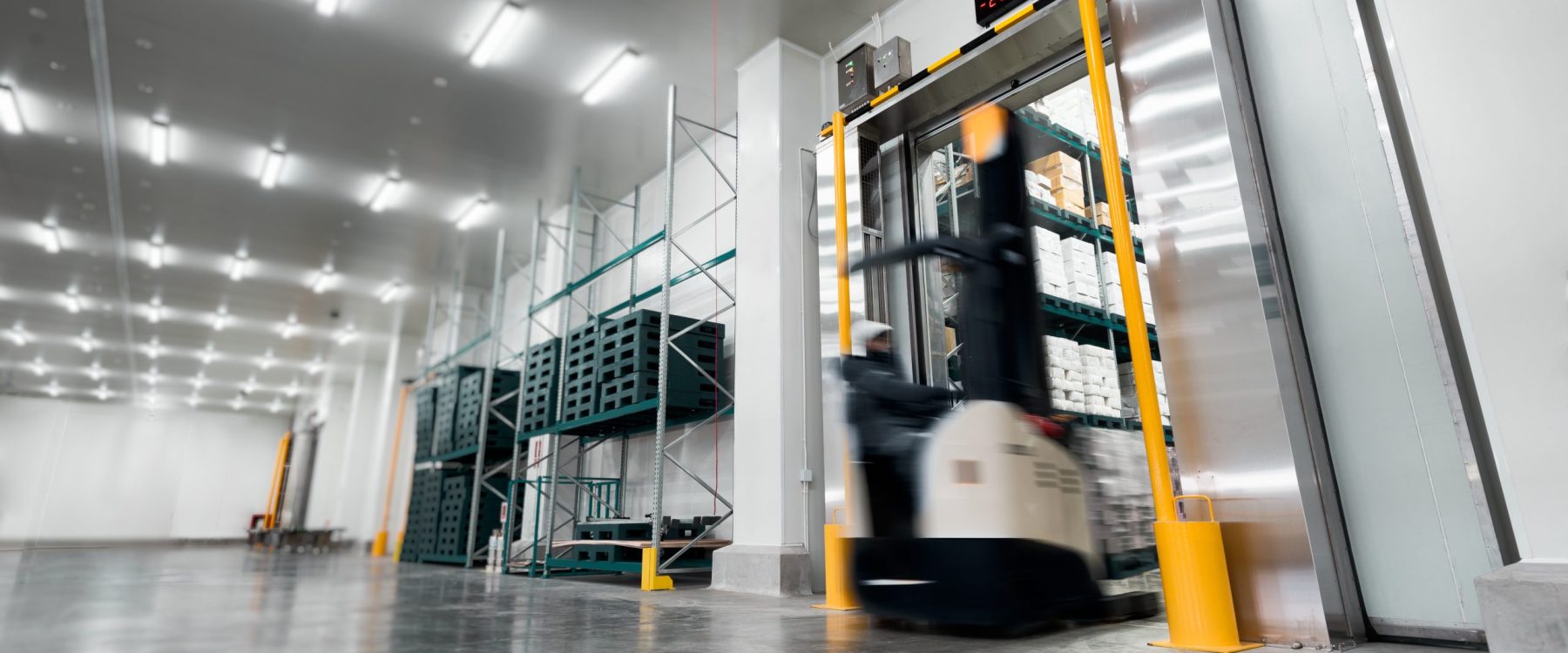Many investors are either in the process of constructing a warehouse or making plans to construct one as a result of the success of online retail firms. Warehouses have evolved into a component that is necessary for the majority of internet retail company operations. Companies are either building their own warehouses or renting existing ones to store their inventory.
There are a few things that you need to take into consideration before beginning construction on a new warehouse, regardless of whether you intend to utilize it for your own company or to rent it out.
In this blog post, we spoke about some of the considerations that need to be made before building a warehouse for the purpose of renting it out or using it as a storage facility.
Space Planning and Movement
The kinds of activities that will be carried out in a warehouse determine the organizational layout of the space. There are many structures that were constructed for non-specific uses that are incompatible with the material flow requirements of a business. This is due to the fact that particular aspects of the space, such as the ceiling height and the distance between the columns, might place limitations on the kinds of things that can be stored there as well as the kinds of machines that can be utilized there.
It is recommended that a warehouse have clear spans that range between 24 and 34 feet on average. These days, larger automated centres typically have lanes that are only a few feet wide, and picking systems are typically built with a clearance of 54 feet.
In addition to this, the flow of raw materials into a warehouse and the flow of finished goods out of a warehouse might be hampered by certain components if the warehouse is not designed correctly. Because of this, it is absolutely necessary to determine the flow of materials before beginning the design of the warehouse.
Industrial Warehouse Zoning
The next thing that you have to consider is what intense operations are you planning to conduct in the warehouse? What will be the future trends of the operations? Based on these, you will have to choose a zone where you would like to build the warehouse.
You should consider factors like emissions, noise levels, and the availability of outdoor storage as well. Zoning should also be done based on the districts that you want to target for your future operations.
Industrial Workforce
The second item that you need to take into consideration is the labor-intensive activities that you intend to carry out in the storage facility. What do you anticipate the long-term patterns of the operations to be? On the basis of these, you will need to select a region in which to locate the warehouse that you intend to construct.
You need to take into consideration not just things like emissions and noise levels but also things like the availability of outdoor storage. When it comes to zoning, you should also take into consideration the districts in which you plan to conduct your future business.
Proper Industrial Warehouse Design
After you have made your decisions about the aforementioned issues, it is time for you to move on to the design part of the process. The construction of the warehouse has reached its third and by far most critical phase. The improper planning and construction of a building can result in significant operating problems in the future.
As a result, it is strongly recommended to search for designers and industrial contractors who have significant prior expertise working on warehouses and storage facility construction projects. They are quite knowledgeable about the processes involved in commercial and industrial construction. In addition, they are aware of the significance of planning and scheduling in the construction industry.
Industrial construction companies such as GTA General Contractors are equipped to deal with any potential delays in the construction schedule and have a good grasp of the kind of building that is required for the various types of business activities.
Conclusion
In addition to the variables that were just discussed, you should also take into account the following: the size of the warehouse that will meet your requirements, the kind of building that will meet your needs, the location, and the accessibility of transportation.
About Us
In the city of Toronto, GTA General Contractors stands out as a premier commercial construction company. We are licensed, bonded and insured commercial general contractors serving the Toronto/GTA, Hamilton, Waterloo, Barrie, Durham, Niagara, Guelph areas.
Since 1991, we have been providing a wide variety of business professionals with services including general contracting, industrial design-build, pre-construction consultation, and construction management.
Since the very beginning, our number one priority has been to supply our clients with top construction and renovation services that are still within their price range, all while maintaining a respectful, responsible, and dependable demeanor. We have made it a point, with each and every one of our industrial construction and remodelling projects, to put the requirements of our customers first and to do everything in our power to provide outstanding service in every facet of our work.
Simply clicking on this link will put you in touch with the most reputable commercial general contractors in Toronto, who will help you construct an efficient industrial space for your business to operate.

