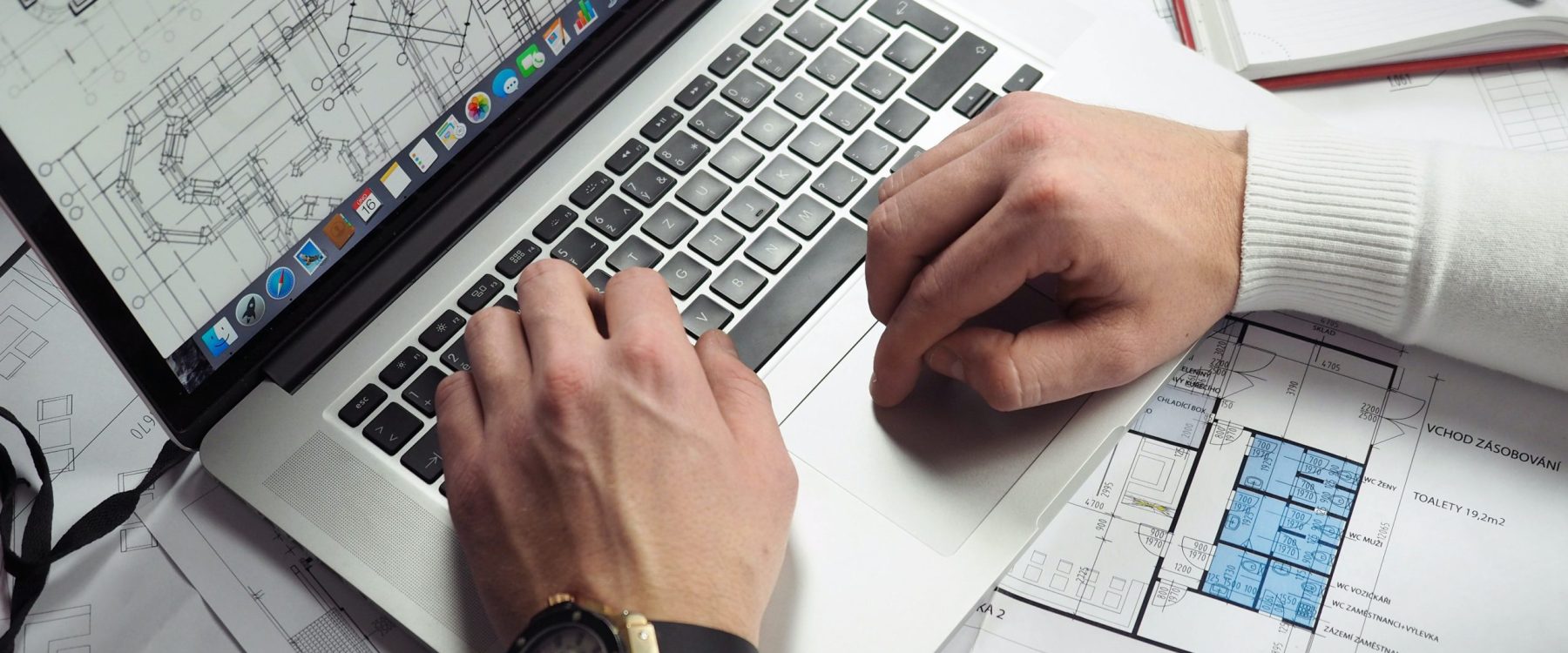The design process in commercial construction refers to the steps involved in planning, designing, and preparing for the construction of a commercial building or other type of structure. The design process is an important aspect of commercial construction projects, as it sets the foundation for the overall success of the project. Here is an overview of the design process in commercial construction:
- Define the project goals and objectives: The first step in the design process is to clearly define the project goals and objectives. This includes determining the purpose of the building, the target market, the expected budget, the desired location, and any other key factors that will impact the design.
- Conduct a site analysis: The next step is to conduct a thorough analysis of the site where the building will be located. This includes evaluating the site’s topography, soil conditions, drainage, utilities, and any other physical features that may impact the design.
- Create a conceptual design: Based on the project goals and the site analysis, the design team will create a conceptual design for the building. This typically involves creating a rough sketch or blueprint of the building, which will be used to determine the overall layout, size, and appearance of the structure.
- Develop the design: Once the conceptual design has been approved, the design team will begin to develop the detailed design for the building. This includes creating detailed drawings and specifications that outline the specific materials, systems, and finishes that will be used in the construction.
- Review and revise the design: As the design is developed, it is important to review and revise the plans as needed to ensure that they meet the project goals and budget. This may involve making changes to the layout, materials, systems, or other aspects of the design to optimize the function and cost-effectiveness of the building.
- Obtain necessary approvals: Before construction can begin, it is often necessary to obtain approvals from various government agencies and other regulatory bodies. This may include obtaining building permits, zoning approvals, environmental approvals, and other types of approvals that are required for the specific project.
- Prepare for construction: Once the design has been finalized and all necessary approvals have been obtained, the design team will work with the construction team to prepare for the construction process. This may involve creating a detailed construction schedule, ordering materials, and coordinating with subcontractors and other vendors.
- Monitor construction progress: As construction begins, the design team will work closely with the construction team to monitor the progress of the project and ensure that the building is being constructed according to the approved plans and specifications. This may involve conducting inspections, making any necessary adjustments to the plans, and resolving any issues that arise during the construction process.
- Complete the construction: Once the building is completed, the design team will work with the construction team to finalize the project and ensure that all necessary inspections and approvals are obtained. This may include conducting a final walk-through of the building, making any necessary repairs or adjustments, and obtaining a certificate of occupancy.
Overall, the design process in commercial construction is a complex and multifaceted process that involves a wide range of professionals, including architects, engineers, designers, and construction professionals. By carefully planning and executing the design process, it is possible to create a functional and cost-effective commercial building that meets the needs of the client and the community.

