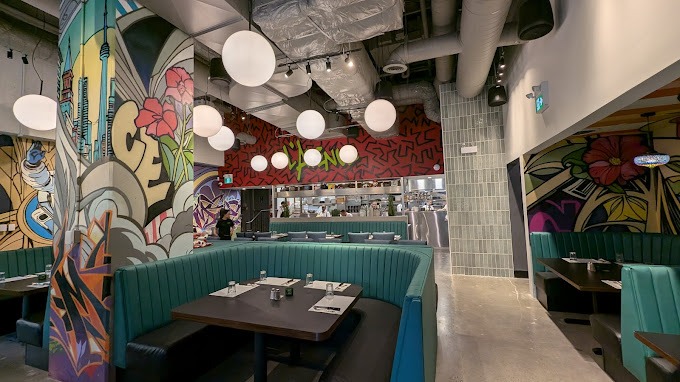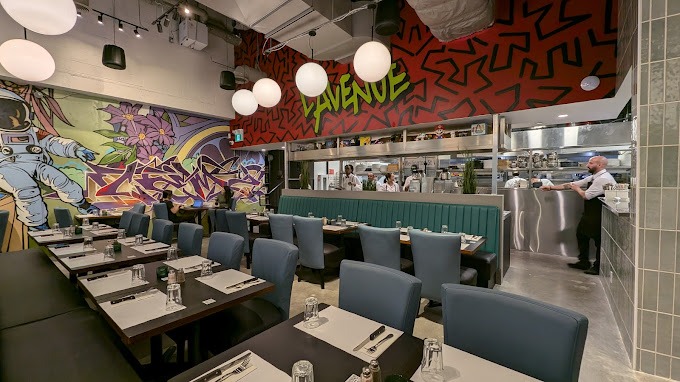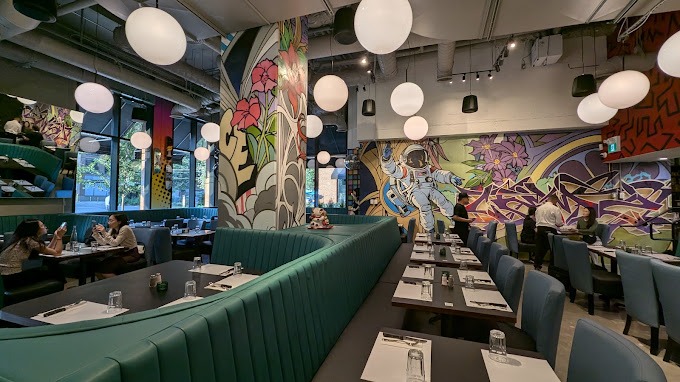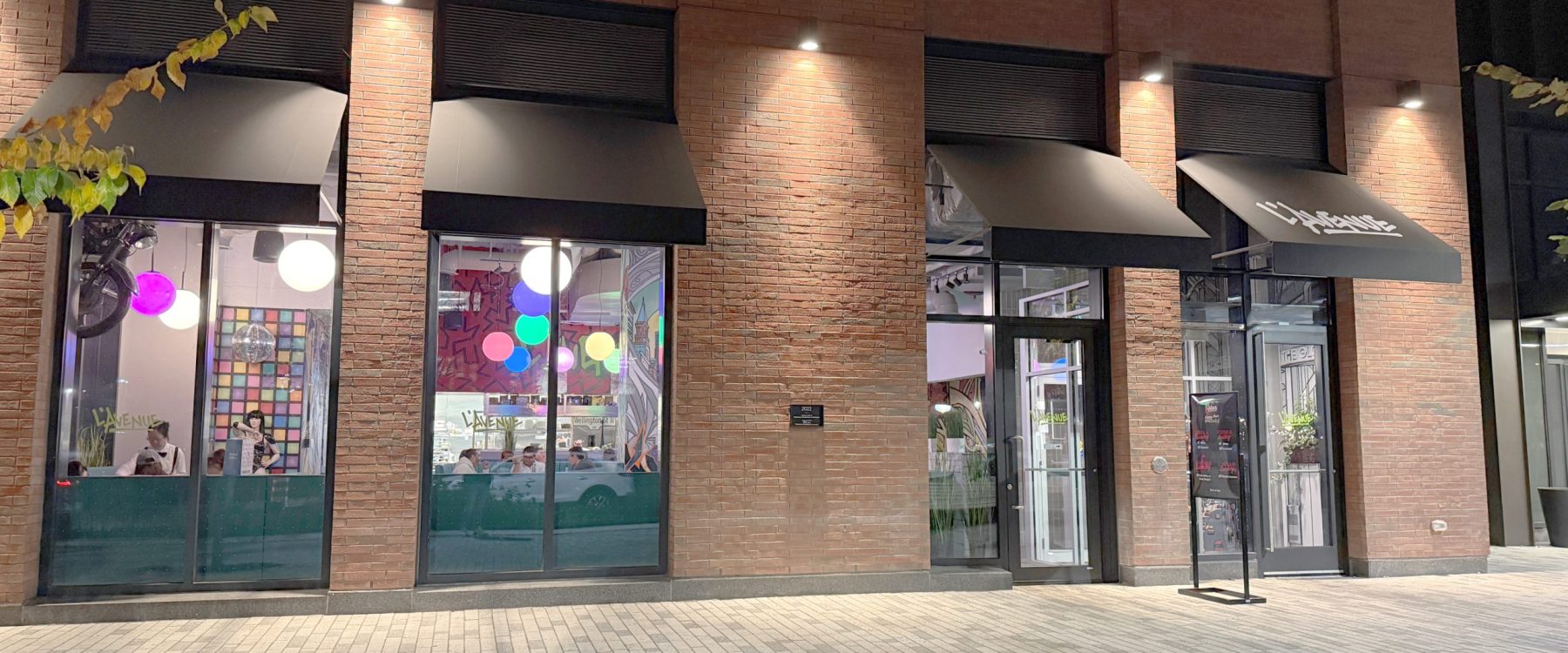Since its establishment in 1994, L’Avenue has been a vibrant culinary destination for brunch and breakfast lovers. Now, with its highly anticipated Toronto location at The Well, this Montreal import has brought its eccentric charm and dynamic energy to the city, redefining the restaurant experience.
Our team at GTA General Contractors collaborated to bring the lively spirit of L’Avenue to life at it’s first Toronto location through a comprehensive restaurant design-build approach. Every detail, from the interior finishes to the bold décor, was thoughtfully executed to capture the brand’s unique personality and ensure an unforgettable experience for every guest
L’Avenue Toronto is a visual spectacle, blending street art and pop culture to create a playful and energetic ambiance. The interior design emphasizes vibrant graffiti-style murals, bringing color and movement to every corner of the space. These bold artistic expressions serve as the perfect backdrop to the lively brunch scene.
Interior Design and Décor
- Graffiti Walls: The walls are blanketed with custom graffiti art that celebrates urban street culture while maintaining a polished, high-end aesthetic.
- Pop-Art Décor: Mannequins, motorcycles, and disco balls create an eclectic, interactive environment that feels fun and engaging for diners.
- Color Palette: A mix of vibrant reds, blues, and greens combines with neutral elements to balance the energy of the space, while pops of color from the artwork and furnishings keep the interior lively.
Key Design Highlights
- Flexible Seating Arrangements:
- L’Avenue Toronto features a mix of booths and freestanding tables to accommodate groups of all sizes, from intimate gatherings to lively brunch parties. Each seating area is designed with comfort and functionality in mind, using plush upholstered chairs and high-backed booths for privacy.
- Custom Millwork:
- The custom-built seating and bar areas highlight the high level of craftsmanship that went into the project. The combination of rich textures and sleek finishes adds a luxurious touch to the urban-inspired interior.
- Lighting Design:
- Strategic lighting installations include a mix of pendant lights, recessed fixtures, and accent lighting that adapt to the restaurant’s energy throughout the day. Disco balls reflect light playfully across the room, creating a festive yet cozy atmosphere for evening diners.
- Open Kitchen Concept:
- The open kitchen adds a dynamic element, allowing guests to enjoy the sights and sounds of the culinary team in action. This feature enhances transparency while adding to the lively ambiance of the restaurant.
Construction and Finishes
The project involved meticulous planning and execution to ensure that the restaurant’s construction met both functional requirements and the creative vision of L’Avenue. Key construction elements include:
- Durable Flooring: Polished concrete floors provide a sleek, industrial feel while ensuring durability for high foot traffic.
- Acoustic Solutions: Sound-absorbing materials were incorporated into the design to balance the bustling atmosphere with guest comfort.
- Premium Materials: From the premium tile accents in the bar area to the high-quality upholstery, every material was chosen to enhance both aesthetic appeal and longevity.
L’Avenue Toronto’s interior reflects the perfect fusion of restaurant construction and restaurant design, creating a space that feels as dynamic as its menu. The combination of bold artistic expression, thoughtful craftsmanship, and functional design establishes L’Avenue as not just a place to eat but a destination to experience.
Whether you’re stopping by for a classic brunch or exploring the festive evening vibes, L’Avenue Toronto is designed to delight. At GTA General Contractors, we are proud to have contributed to the realization of this unique venue, bringing creativity and excellence to every aspect of the project.




