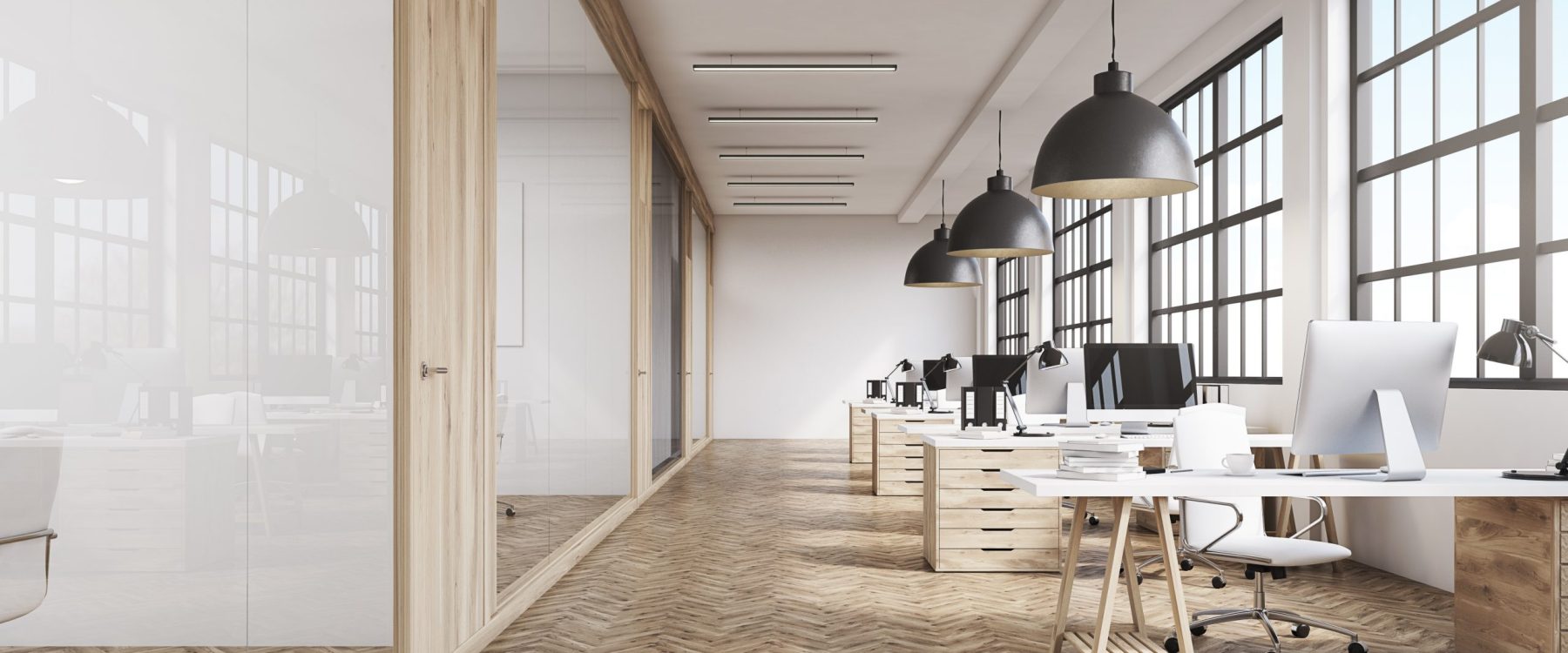If you’re looking to design the perfect office space, there are a few things you’ll need to take into consideration. First, you’ll need to assess your workspace requirements and establish a budget. Then, you’ll need to choose the right layout for your needs, incorporating different areas and spaces as necessary. Finally, don’t forget to add furniture and storage solutions that will make your office both functional and stylish.
Consider Your Needs and Budget.
To determine how much space you need, consider the type of business you have and the number of employees you have or plan to have. If you have a retail business, for example, you’ll need more space than if you have a home office. You should also consider whether you need private offices, conference rooms, or other types of meeting spaces.
Establish a Budget.
Once you’ve determined your space needs, it’s time to establish a budget for your office design project. This will help you narrow down your choices and make sure that you don’t overspend on unnecessary features or finishes. To get started, determine how much money you can realistically afford to spend on the project. Then, set aside a contingency fund in case there are any unexpected costs along the way.
Choose the Right Layout.
When planning your office space, it is important to choose a layout that is both practical and functional. Depending on the size and shape of your office, you may want to consider an open floor plan or a more traditional layout with individual offices and meeting rooms. If you have a small office, you may want to consider using furniture to create different activity zones.
Make Use of Natural Light.
Natural light is an important element in any office space. Not only does it help to reduce energy costs, but it can also improve employee productivity and morale. When choosing a layout for your office, be sure to take advantage of natural light by placing desks near windows and using light colors on walls and floors.
Incorporate a Variety of Areas and Spaces.
When planning your office space, it’s important to create different areas for different activities. For example, you might want to have a dedicated area for meetings and brainstorming, a quiet area for focused work, and a comfortable lounge area for breaks. By creating distinct activity zones, you can help your team be more productive and efficient.
Design for Necessary Amenities.
In addition to activity zones, you’ll also need to design for necessary amenities. This includes things like storage solutions, restrooms, and break rooms. By incorporating these amenities into your design, you can ensure that your office space is both functional and comfortable.
Incorporate Decorative Elements.
Your office space should reflect your company’s brand and culture. Choose a color scheme that is professional and in line with the image you want to project. If you’re not sure where to start, consult a color wheel or seek out advice from a professional designer.
Add Artwork and Accessories.
Personalize your office space with artwork and accessories that reflect your taste and style. Consider adding photos, plants, or other items that will make your space feel like home.
Add Furniture and Storage Solutions.
The first step in choosing furniture for your office space is to assess your needs and budget. Once you have a clear idea of what you need and how much you can spend, you can begin shopping for furniture that meets both your practical and aesthetic requirements. When choosing seating options, be sure to consider comfort, ergonomics, and style. A variety of seating options are available to suit every need and taste, so take your time to find the perfect pieces for your space.
Add Storage Solutions.
In order to keep your office organized and efficient, it is important to incorporate a variety of storage solutions into your design. Storage solutions should be both functional and stylish in order to complement the overall look of your space. A variety of storage solutions are available on the market, so be sure to shop around until you find the perfect solution for your needs.
Conclusion
When it comes to creating the perfect office space, there are a few key factors to keep in mind. First, you need to assess your workspace requirements and establish a budget. Second, you need to choose a practical layout that makes use of natural light. Third, you need to incorporate a variety of areas and spaces, including different activity zones and necessary amenities. Fourth, you need to add decorative elements like a color scheme and artwork. Finally, you need to add furniture and storage solutions. By following these tips, you can create an office space that is both functional and stylish.
About GTA General Contractors Ltd.
GTA General Contractors has been a leading general construction company in the Toronto/Greater Toronto Area (GTA) and throughout Ontario for more than 32 years, and we are able to design, manage, and build your project from start to finish. GTA General Contractors is a full-service construction and commercial development company that also provides consultancy services, construction management, design/build services, general contracting, project management, and more.

