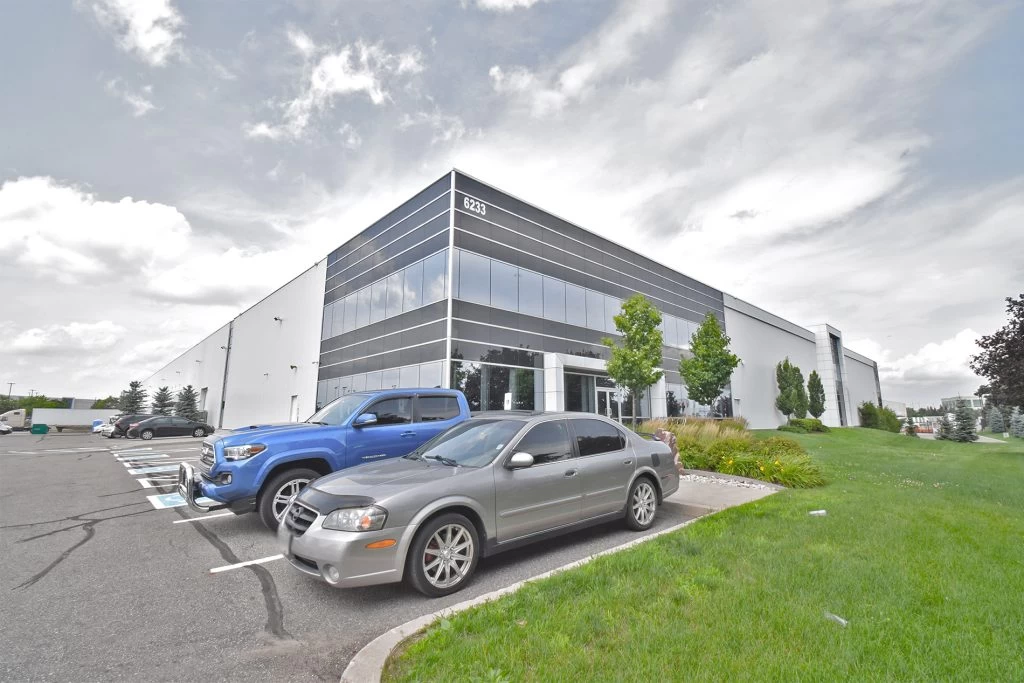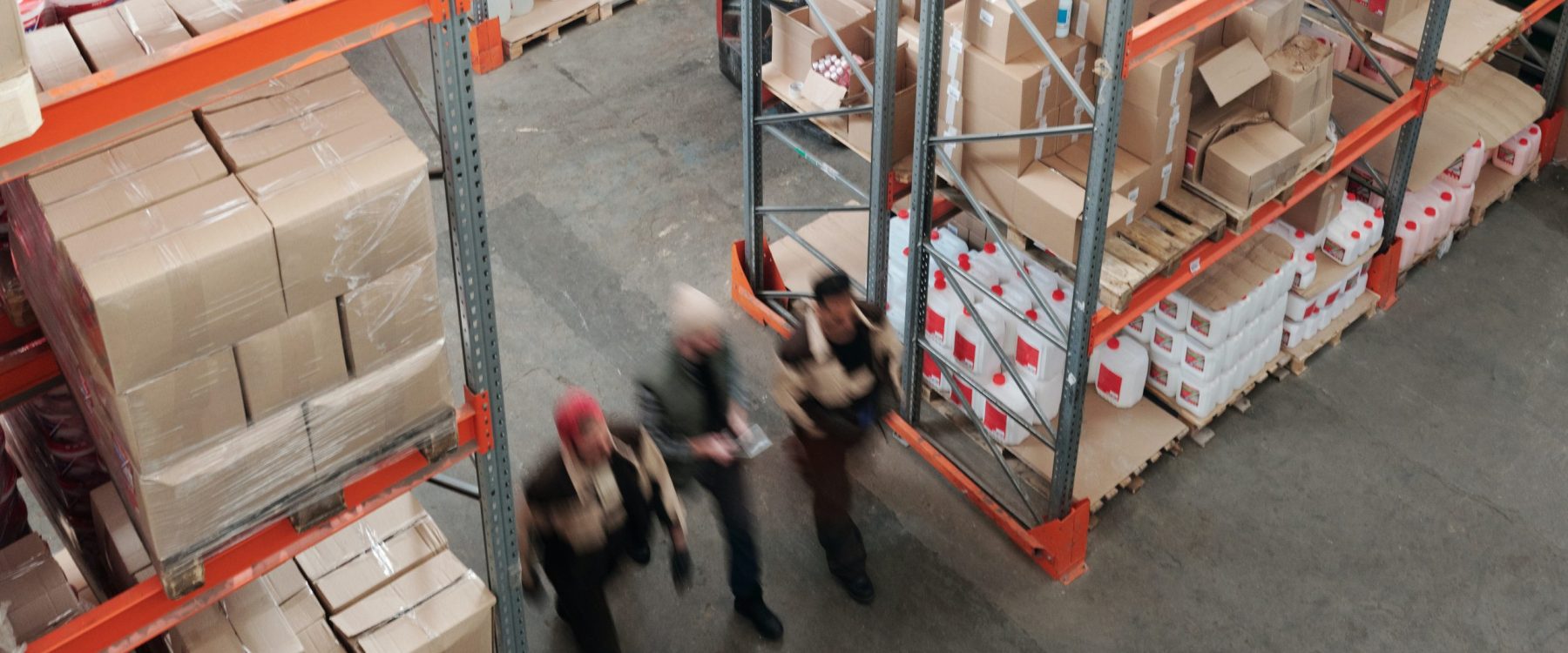An industrial facility or a warehouse is required wherever there is a requirement for the storage of merchandise, goods, or supplies. In spite of this, the expense of building something is not something that should be taken lightly. This particular category of industrial building is among the most challenging, and building one of them requires a considerable lot of forethought and organization.
How to estimate the cost of an Industrial Building, Manufacturing Facility or Warehouse in Canada?
A warehouse or an industrial building’s valuation is one of the most important factors that determines whether or not its construction will be successful. There are many various approaches to cost estimation to take into consideration, as well as many varied industrial building expenses.
Read more: What is Industrial Construction?
Methods to estimate the costs of an Industrial construction project in Canada
The following are the three approaches of estimating that are widely regarded as the most successful due to their popularity.
Analogous method
This technique involves conducting a research in which the costs of the current project are compared to the expenses of one or more similar projects that have already been completed, and then using the findings of that study as the basis for the estimation process.
The following are the three primary steps that make up the analogue method:
- Project Analysis: Analyzing the project is the initial step, and its purpose is to determine the finer details and characteristics of the project.
- Examine Past Projects: When you have finished figuring out the various elements of the present project, the next step is to look for previous examples of projects that are quite similar to the one you are working on now.
- Comparison and estimation: After choosing a group of building projects that are thought to be comparable to one another, you can begin the process of calculating an approximate cost estimate by contrasting the shared aspects and distinguishing characteristics, then making any necessary modifications.
A quick estimate can be obtained using this method, but it is ultimately nothing more than a guessing game about the future. When everything is said and done, the actual numbers will be what matters.
Want to learn more about Analogous Method?
Bottom-up approach
The industrial construction project is broken up into a number of smaller groups of work, and then the costs associated with each group are determined independently using this approach. The final cost of the project is calculated by first adding together all of the costs that were estimated for it. For the purpose of producing actual outcomes with an extremely high degree of accuracy, this approach calls for not just knowledge of the project at hand but also considerable specialized experience.
Read More: The Ultimate Guide on New Warehouse Construction in Ontario
Progressive method
The industrial construction project is dissected into a number of distinct stages in order to generate the progressive estimate. After finishing one phase, you go on to calculating the costs of the following step as soon as possible. When compared to other ways, this approach is regarded as having the simplest implementation, and it is believed to be the most reassuring because it mitigates the dangers that are inherent in the process of estimating the expenses of a project.

Typical Warehouse & Industrial Construction Costs in Canada
The costs associated with industrial construction projects can be extremely unpredictable. They are determined by the features of the project, the kinds of materials and building methods that are utilized, and so on. During the course of a industrial construction project, the following are some of the fundamental costs that may arise:
Hard costs
To put it another way, hard costs, also known as brick-and-mortar costs, refer to the amount of money spent on the acquisition of the material goods that were utilized in the construction of an industrial property. Equipment, real estate, utilities (including electricity, gas, and water), and labour are some examples of these items. These costs are difficult to predict due to the fact that they are dependent on the region as well as the level of difficulty of the construction work that is to be done, and as a result, they can vary by a significant amount.
Read more: Understanding the Various Kinds of Industrial Properties
Ancillary costs
Expenses that are considered ancillary include things like the cost of design, the cost of legal services, the cost of property taxes, the cost of insurance, and the cost of administration and management. A straightforward cost estimation tool will not be able to provide you with an accurate total for these expenses; thus, you should seek the advice of a professional if you want to avoid unwelcome shocks.
It is important to take note that a storage facility that is situated in a rural revitalization zone or an urban renewal zone is eligible for a transitional regime that provides tax exemptions as well as exemptions from social contributions (under certain conditions).
Operation costs
These costs cover all of the essential costs that are required for the successful operation of a project. These expenses are also known as long-term costs due to the fact that they occur on a yearly basis in a consistent manner, with the exception of situations in which there is a change in the management of the activity.
The cost of salaries, as well as the costs of upkeep and services, are included in operating costs. It is essential to have an accurate estimation of these expenditures because they are required for the successful completion of the project.
Financing costs
The amount of money that was invested in the development of an industrial facility is what is meant to be referred to as the “financing cost.” This sum is typically the entire interest payable on a loan that a borrower took out with a financial institution so that the development of the industrial building may be financed. It is essential to generate an estimate of both the cost and the value of the structure that is going to be developed so that you can use it as leverage in the event that you choose to apply for credit. For the borrower to be able to determine whether or not they will lend you money, it is going to be necessary for them to have access to this kind of information.
Read more: Top 5 Tips for Efficient Industrial Warehouse Layout Design in Ontario
How much does it cost to build an industrial construction project in Canada?
The price that is paid per square foot for the industrial building of a warehouse varies based on the location of the warehouse. The following is a table that compares the profit margins of selling a warehouse’s space per the square foot in two Canadian cities:
Depending on the complexity of the industrial building, the cost to build a new industrial facility can range anywhere from $80 – $180 per sq-ft. This number can fluctuate based on how much equipment, work and materials are needed to complete the project. For instance the cost to build a basic, Self-Storage facility is much lower than a Cold-Storage Facility, as a cold-storage facility has alot more insulation, mechanical equipment and labor involved. The same applies to every sub-set of the industrial construction industry.
To gain a better understanding of the costs associated with a specific, industrial construction project we encourage you to reach out to the GTA Industrial team who can provide you with much more detailed estimates. Click here to speak with a Local Industrial Building Expert
Factors that influence the cost of building a warehouse in Canada
In order to prevent budget overruns, it is essential to execute according to a detailed and error-free plan. The following is a rundown of the five primary components that make up the overall construction process:
- Type of building to be constructed: : When determining how much it will cost to build an industrial facility, it is vital to take into consideration a number of different aspects, including the required size, height, number of racks, and number of entrances.
- The choice of materials: : Materials account for an average of 40 % costs associated with a industrial building project. They include structures made of metal, structures made of wood, and structures made of concrete or brick. An inaccurate estimate of the quantity of these materials that will be required can have a significant impact on the overall cost.
- Geographical location:: The price of building the warehouse is affected by the site that is selected for its development. The cost of land can differ greatly from one location to the next, even within the same metropolis.
- Labor: An industrial construction project’s total cost consists of an average of fifty percent (50%) of its labour expenses (electricians, plumbers, architects, surveyors and much more).
- Equipment required:: The kind of structure that will be built determines the kinds of tools and supplies that will be need for the job. The degree of difficulty involved in the installation of the electrical, piping, insulation, and heating systems can have a significant impact on the total cost.
Read more: What is Value Engineering and How Can it Help your Next Industrial Project?
Tips to estimate the value of a commercial building
Find out about market prices
It is absolutely necessary to have a solid knowledge of the current average price per square foot for commercial properties on the market. You will be better able to arrive at a rough estimate of the industrial building’s value with the help of this information. On the other hand, you shouldn’t place all of your faith in this information by itself because every building has its own unique characteristics that can either positively or negatively influence the worth of the property.
Identify the characteristics of the building
The price of a industrial building can be determined by looking at its individual attributes. In order to obtain an accurate estimate, it is essential to determine the following characteristics:
- Location: The price of the building can be determined to a considerable extent by its location.
- Size of the building: The price of the building can vary significantly depending on the size of the lot it occupies. Take into account that the price per square foot will be lower if there is a higher total surface area.
- Condition of the building: It is important to consider both the year it was built and its general condition. You are obligated to take into consideration the state of the general structure, as well as the heating and cooling systems, as well as the electrical systems.
- Equipment and particularities: If the building contains additional services such as a fitted kitchen, a huge terrace, and many bathrooms, then the value of the building will increase as a result of these additional services, and you will be able to ask for a higher price when you sell the building.
Consult a general contractor
The person or company that is responsible for actually carrying out the task is called the Industrial General Contractor. In his capacity as a member of the construction team, he is responsible for ensuring that the project is well planned, organized, and coordinated, as well as providing an accurate valuation of the undertaking.
Conclusion
If you are thinking of remodelling your warehouse or constructing a brand new industrial building from the ground up, GTA General Contractors can manage and build all parts of the project for you, including the construction, the blueprints, the permits, and everything in between. We are masters in taking on jobs that are challenging and delivering the most optimal results and experience in the construction industry to day.! Please get in touch with us as soon as possible so that we can provide our assistance in the construction of a location that is reflective of your needs and preferences.

