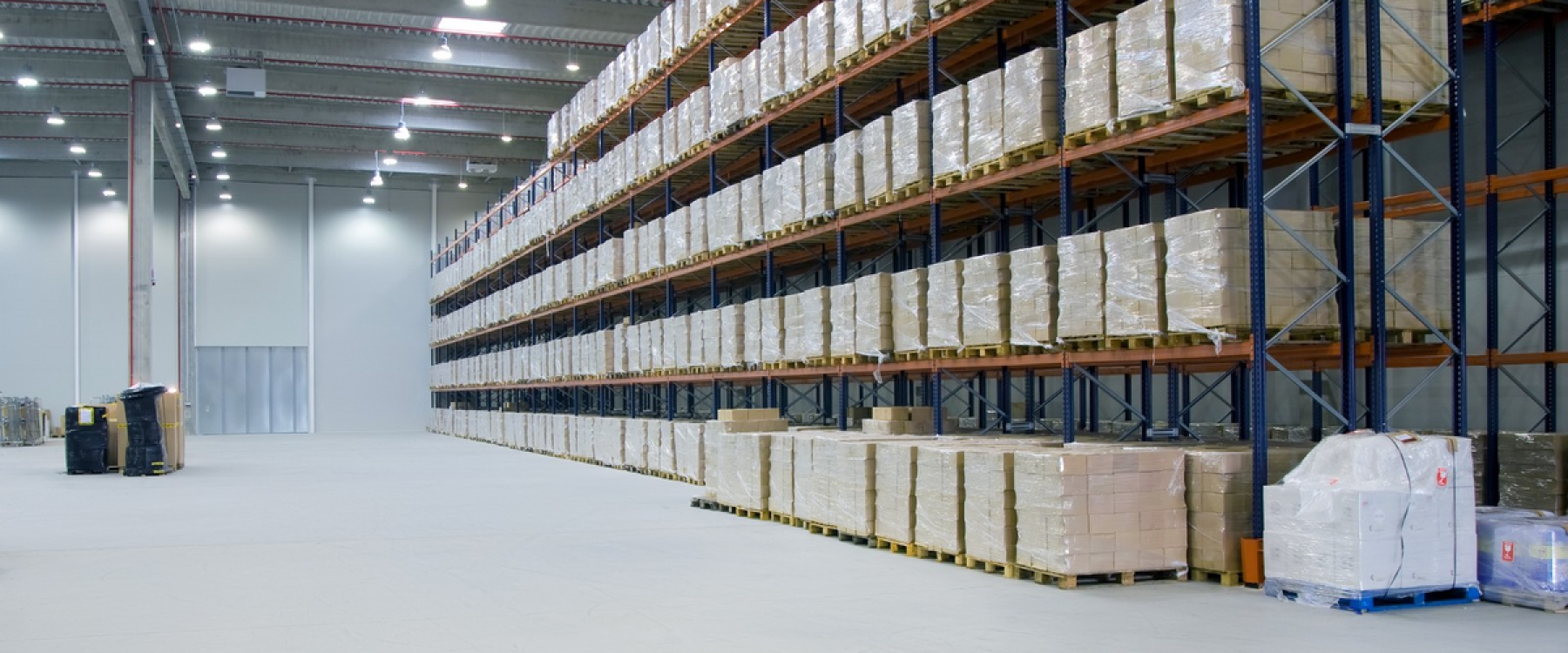Redesigning a warehouse, which is essentially just a huge open space, shouldn’t be that challenging, given that its primary function is to store goods. Those who are knowledgeable are aware that there is a great deal more subtlety to it than that simple statement suggests. The following are some of the most important advice that we have for developing the layout of a warehouse.
When it comes to the overall design of the warehouse, one of the factors that is of the utmost importance is the layout of the warehouse. When it comes to protecting the wellbeing of one’s staff, having a warehouse that has been meticulously organized is an absolute requirement. This post will supply you with information on five efficient warehouse layout design guidelines that will help you enhance the area that is now available and increase productivity. This advice will also help you build a warehouse that is more space efficient.
1. Interior & Exterior Loading Area Should be Spacious
Since the loading and unloading area is essential to the design of your warehouse layout, you need to make sure that you position it in the appropriate location. The following is a list of advice that can be used to get this right:
- Make sure there is enough space for the driver to park their truck in the area safely. It is possible to achieve this goal by offering a number of parking spots that are dispersed across a large area and are separated from one another. There is also the option of having a single huge parking lot that serves as both an entrance and an exit for a number of vehicles. This guarantees that the truck will not take an excessive amount of space on your floor plan, irrespective of the location in which it is parked.
- Once they have stopped, but while they are still inside, make sure there is adequate room for them to exit their vehicle in a comfortable manner and avoid hitting with anything else that may be in their path (for example, forklifts).
2. Separate Reception and Entrance Areas
When clients visit your warehouse for the first time, the reception area will be the very first thing they see. This is a significant region, and its layout need to reflect its significance. Customers should be able to wait in a separate location that is properly lit, clean, and distinct from the storage spaces when they visit the reception area. Additionally, it is essential that this region have an appearance of organization in order to appear appealing and friendly at first glance.
3. Organize the storage area
A grid layout ought to be utilized for the storage space’s organization. You can section off the storage sections with the lanes, which will allow for smoother movement of people and goods across the area. When travelling through the warehouse, you should also think about positioning pallets so that they are on one side of an aisle. This will save employees from having to walk around the pallets.
4. Create a separate picking area
Since picking areas are an essential component of each and every warehouse plan, the warehouse management software platforms make it easy to construct picking areas. This is one of the reasons why. It is important that picking sites be planned so that there is as little walking as possible between the picker and their ultimate goal (i.e., shelf, pallet, truck).
There are two primary categories of them, despite the fact that they can be made in a variety of different ways:
- Pick-to-Light
- Pick-to-Order
If you choose with the first layout choice for your choosing area, you’ll need to install as many lights as you can down each aisle. This will ensure that workers can readily see what they’re selecting from each spot without having to walk around it or gaze at it at an angle. If you choose to proceed in this manner, make sure that everyone is aware of the path that they are expected to take when heading down the aisle (for example, always go from left to right).
5. Adjust the shipping and packing area
It is vital to describe the problem at hand before beginning any work on the design of a warehouse layout. For instance, if you are aware that your business is expanding and you require additional space in the area designated for shipping and packaging, it is essential that you consider the number of orders that are coming in on a daily basis. This will assist you in determining the minimum number of workers or machines that must be present throughout this time period. You should also evaluate any problems that may exist with the storage methods that are currently in place, such as forklifts colliding with each other or containers being stacked to an unreasonable height.
The most important thing is to take into account all of these guidelines for designing a warehouse layout and utilize them to organize your space in a way that is practical for your company. This will make things easier for you and your employees as they go about their daily business, helping to ensure that nothing is missed along the way.
Conclusion
If you are considering renovating your warehouse in order to improve your warehouse layout, GTA General Contracting can manage all aspects of the project, from the plans to the permits to the construction. We are experts in taking on difficult jobs! Get in touch with us right away so that we can assist you in the construction of a space that reflects your desires and requirements.

